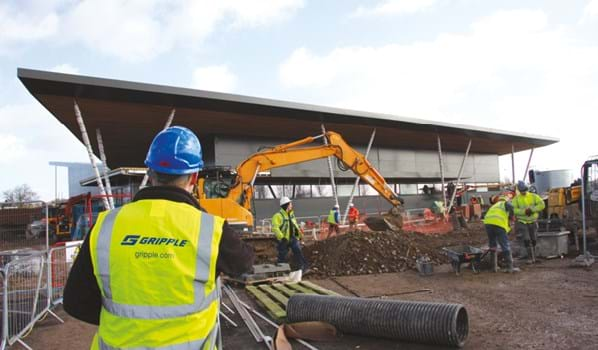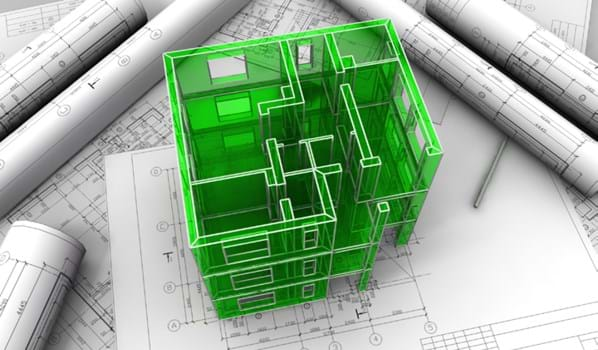Building Information Modelling
Building Information Modelling (BIM) is a mandatory requirement for centrally procured government projects in the UK. This highly collaborative approach of working is rapidly becoming the preferred method for carrying out progressive private sector projects. Gripple Technical Services can help facilitate the use of BIM on a project, by populating Revit models with Gripple product families – this method ensures we can develop the most cost-effective suspension solution, as well as ensuring ease of project delivery. All Gripple BIM models are available for download here.
Gripple design in accordance with the ISO 19650-2 accreditation, a series of international standards that defines the collaborative processes for the effective management of information throughout the delivery and operational phase of assets, when building information modelling (BIM) is being used.

A Collaborative Way of Working
Building Information Modelling is a highly collaborative way of working and is fast becoming the preferred method of carrying out progressive private sector projects. By providing BIM solutions, designers can add both fixed and suspended supports for building services, and carry out clash detection in the virtual project environment.
Models are available in a range of file formats including .rfa, .ifc, and .dwg and offer full connectivity to product data which can be used to aid cost management, construction collaboration and facilities management. The Technical Services can also provide initial training to ensure the correct placement of Gripple BIM objects in 3D models.
Minimise Cost & Waste
Detailed schedules of Gripple components can be created meaning only the correct quantity of product is ordered, minimising cost and waste.
Gripple technical services has recognised the advantages that BIM brings to construction projects, and is committed to working with consultants and contractors to develop their BIM capabilities.

We recently helped Castle Building Services facilitate BIM on a new £22.5m high school project. We provided 3D Autodesk Revit files, alongside our installation design service and on-site training. Featuring Gripple Universal Brackets, QT Universal Clamps, Trapeze Plus & Cable Basket Adaptors, the Gripple system’s time saving simplicity, alongside dedicated technical support helped Castle complete the project six weeks ahead of schedule.
Why use Gripple?
- Significant time and cost savings on your project
- Complete, off-site solutions which minimise health and safety concerns
- Innovative, patented solutions designed by an in-house team of engineers
- Considerable reductions in packaging, vehicle movements & embodied CO2
- A range of support services at every stage of your project, provided by a dedicated technical team
- Aesthetically pleasing solutions; lightweight and virtually invisible